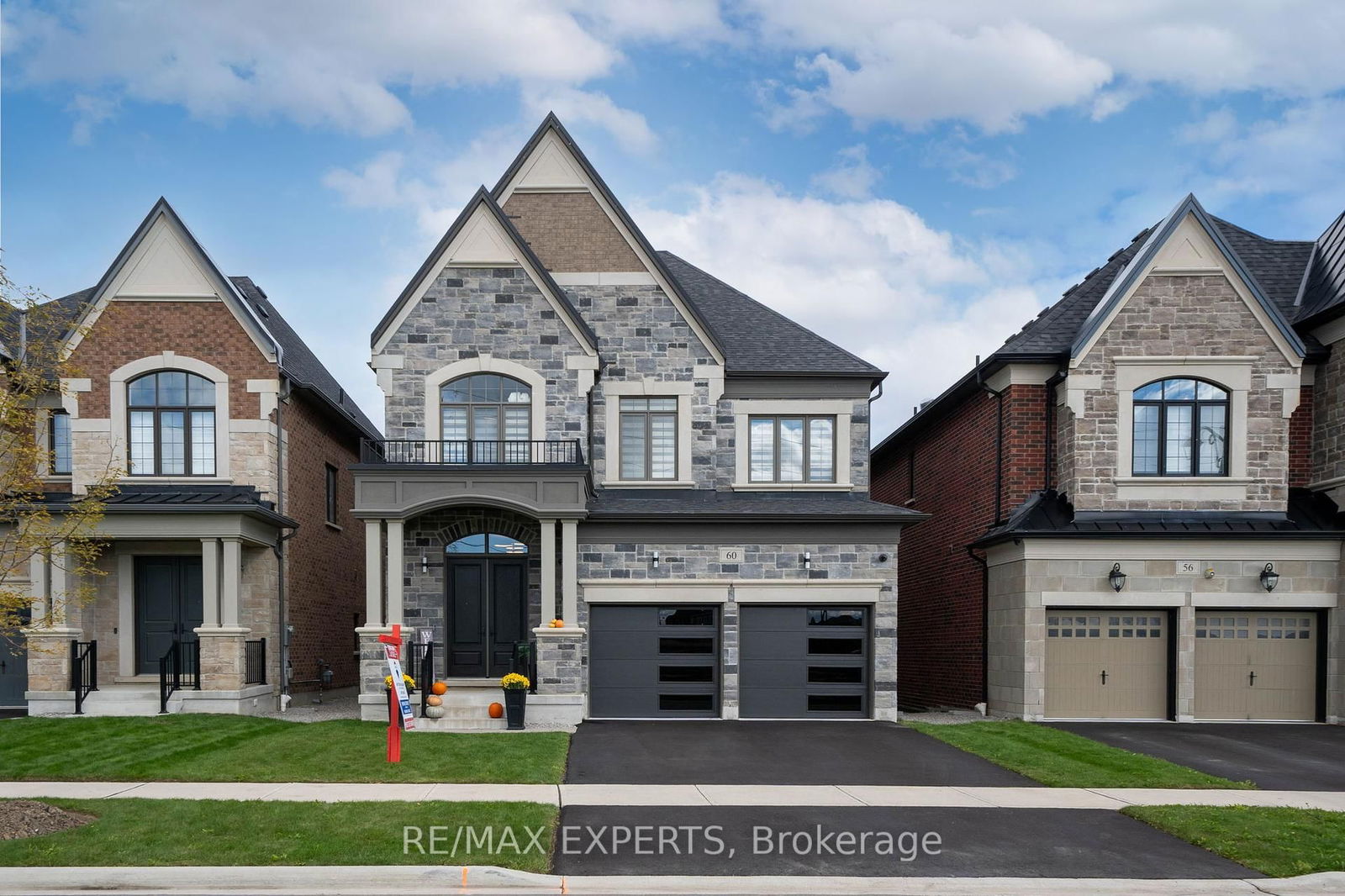Overview
-
Property Type
Detached, 2 1/2 Storey
-
Bedrooms
4
-
Bathrooms
3
-
Basement
Crawl Space + Other
-
Kitchen
1
-
Total Parking
12 (2 Attached Garage)
-
Lot Size
84x159 (Feet)
-
Taxes
$10,260.00 (2025)
-
Type
Freehold
Property Description
Property description for 530 St Andrew Street, Centre Wellington
Property History
Property history for 530 St Andrew Street, Centre Wellington
This property has been sold 11 times before. Create your free account to explore sold prices, detailed property history, and more insider data.
Schools
Create your free account to explore schools near 530 St Andrew Street, Centre Wellington.
Neighbourhood Amenities & Points of Interest
Find amenities near 530 St Andrew Street, Centre Wellington
There are no amenities available for this property at the moment.
Local Real Estate Price Trends for Detached in Fergus
Active listings
Historical Average Selling Price of a Detached in Fergus
Average Selling Price
3 years ago
$871,250
Average Selling Price
5 years ago
$665,726
Average Selling Price
10 years ago
$378,417
Change
Change
Change
Number of Detached Sold
August 2025
16
Last 3 Months
17
Last 12 Months
16
August 2024
18
Last 3 Months LY
12
Last 12 Months LY
12
Change
Change
Change
How many days Detached takes to sell (DOM)
August 2025
35
Last 3 Months
37
Last 12 Months
34
August 2024
22
Last 3 Months LY
26
Last 12 Months LY
30
Change
Change
Change
Average Selling price
Inventory Graph
Mortgage Calculator
This data is for informational purposes only.
|
Mortgage Payment per month |
|
|
Principal Amount |
Interest |
|
Total Payable |
Amortization |
Closing Cost Calculator
This data is for informational purposes only.
* A down payment of less than 20% is permitted only for first-time home buyers purchasing their principal residence. The minimum down payment required is 5% for the portion of the purchase price up to $500,000, and 10% for the portion between $500,000 and $1,500,000. For properties priced over $1,500,000, a minimum down payment of 20% is required.


















































